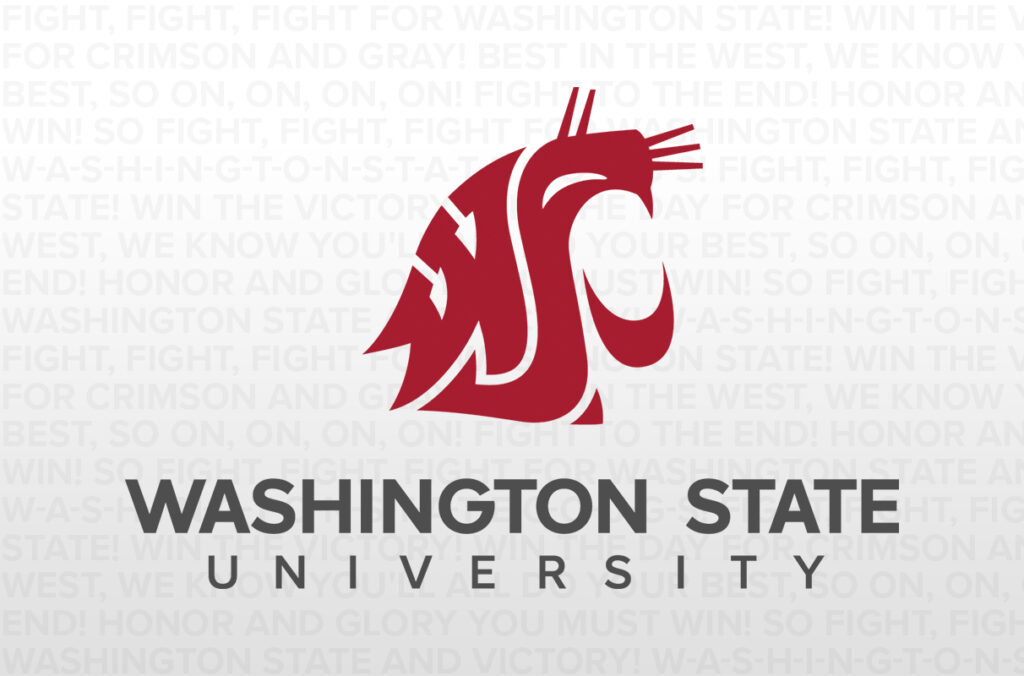The Palouse Ridge Golf Course clubhouse is well on its way to being finished, with the framework and roof already installed.
Project Manager Terry Baxter-Potter, Capital Planning and Development, explains that the clubhouse is more than just your basic golf course hut. To hear Potter’s comments and see photos of the construction and course site, click on the following link.
As an architect himself, Baxter-Potter worked with Design West Architects to finish the building plans and get the project on its way. The overall development started in October 2007 with a budget of $4 million. Construction of the clubhouse is scheduled for completion June 2008. It received funding through private and corporate gifts.
The clubhouse includes a pro shop, lounge area, offices, restaurant (Banyan on the Ridge) and bar, which will incorporate an outdoor terrace overlooking the course and surrounding area. Outside will be a golf cart storage building, restrooms at the third and thirteenth holes, ball wash/dispenser building, and irrigation pump house.
The clubhouse contains approximately 7,150 square feet. It will have the capacity to host 80-100 guests for special events.
Located in the center of the golf course, the clubhouse will provide expansive views of the Palouse hills. It will serve as the home course for the nationally ranked Cougar men’s and women’s golf teams and host students, faculty, the Palouse community and visitors from throughout the Northwest.
Additionally, the new course and clubhouse will create opportunities to host NCAA, Pac-10 and other local, state and regionally sanctioned golf tournaments in Pullman.






