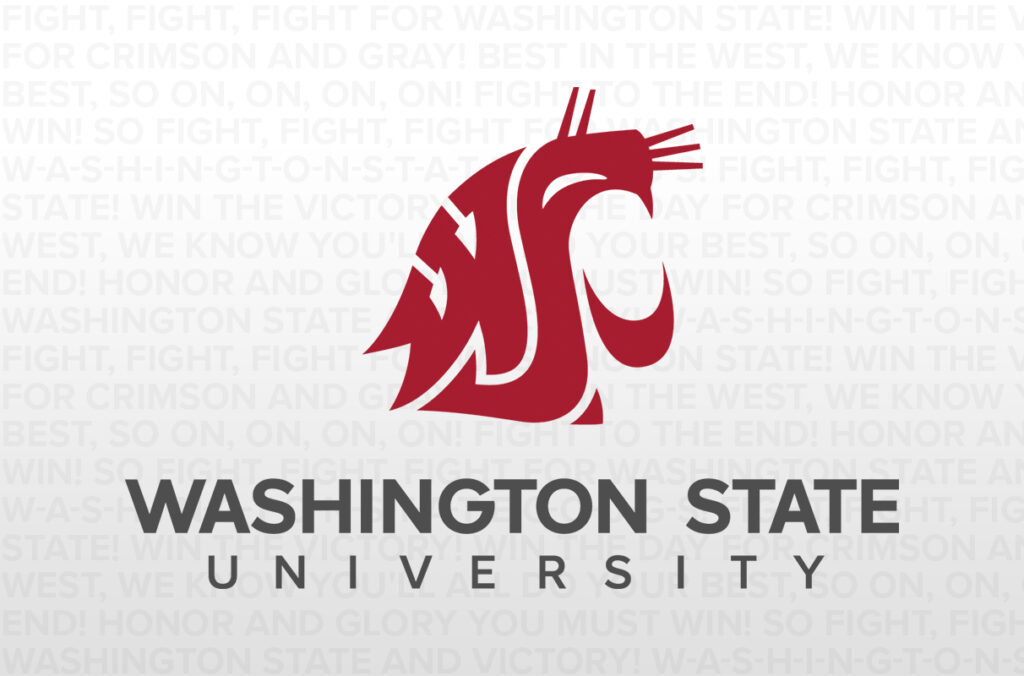
Dennis Meyer, of the Portico Group from Seattle, discusses Scheme II.
CLICK ON GALLERY PHOTOS TO ENLARGE.
PULLMAN – Looking 50 years into the future, design consultants proposed concepts for the development of the WSU Arboretum and Wildlife Center during a three-day planning charrette on the Pullman campus this week.
The ideas were presented to the public during an open forum Wednesday afternoon.
Around 60 students, faculty and staff packed into CUE 512 to listen as designers from the Seattle-based Portico group and Miller/Hull Partnership described their vision for the center. Comments were welcomed and recorded for consideration in a finalized master plan design which should be available by April.
The designers and WSU committee members initially walked the 170-acre proposed site on Tuesday – located on Airport Road across from the current grizzly bear facility – and then met to discuss specifics. Representatives from various campus groups gave input concerning their area of interest – such as the need for security for the bears as well as the need for the public to view them through something other than chain link fence.
Capital Planning and Development presented site inventory information concerning slopes of the land, hydrology, soils, vegetation, geology, views, etc. Special teaching displays from Conner Museum were suggested for a proposed Natural Science Center.
The Campus Arboretum Committee stressed a need for education gardens varying from sun and shade gardens to native plant, xeriscape, roof and sensory gardens. In addition, the designers offered ideas for incorporating sustainable architecture and site design techniques into the plan.
The brainstorming session resulted in three design options which were presented as schematic drawings at the forum. All three incorporated wheelchair accessibility; and bike trails which would connect to the Chipman Trail.
Scheme I was the least invasive and focused on making the best use of existing structures. Phase I of this plan called for a parking lot near the base of the Steffen Center – with connecting Natural Science Center and demonstration gardens. Except for service vehicles, traffic would be limited to walking and bike trails. There would be wildlife (bears, deer, raptors) and native plant pavilions – and the arboretum would be located to the south.
Scheme II – favored by the majority of forum participants – centered on the idea of “gathering water on the site” such as collecting rainwater in ponds. In this design, the parking area and Natural Science Center were hidden up on the ridgeline. Two distinct viewing areas were proposed – one to the north for bears and raptors; and one to the south for the arboretum. The site also offered vistas onto the Palouse prairie and Bryan Tower.
This scheme offered walking loops of varying lengths through an overall Jurassic Park type concept that would take visitors back through time to the original prairie conditions – “looking back through 10,000 years of time.” Space for Native American ceremonies would be included as well as an open amphitheater where raptors could fly in hunting (targeting) demonstrations.
Scheme III put the spotlight on the bears with a large facility located at the end of Grimes Way. The arboretum would wrap around the bear pen and an unobtrusive, one-way loop road would encircle the entire site. The main parking lot and Natural Science Center would be on the far northeast corner near the organic gardens and Tukey Orchard.
“For each of these concepts, we want to have a strong linkage of habitat with place,” said Dennis Meyer of the Portico group. “We are trying to preserve the natural look as much as possible.
Together with the other consultants – Bill Hacker, also from The Portico Group, and Craig Curtis and Caroline Kreiser from Miller/Hull Partnership – Meyer consolidated aspects of the three plans and presented a revised master plan to the WSU committee on Thursday. Feedback from that meeting will be used to refine the plan and a final version will be presented to the committee in about six weeks.
As a designer of botanical gardens, zoos and children’s museums associated with non-profit organizations and public education, Meyer said, “It’s rare to be able to have research on display like this. You have a great opportunity here to display the great work that goes on in this university setting.”
According to Bobbie Ryder, Capital Planning & Development, the final master plan will be used to kick off a fundraising campaign for the Arboretum and Wildlife Research Center. “The presentation of a solid and visionary plan will enable donors to see what is possible and what they are contributing toward,” she said. “We believe this is the kind of project that will enhance WSU, Pullman, Palouse communities and the State of Washington.”
For more information on the WSU Arboretum and Wildlife Center, please contact: Bobbie Ryder, Capital Planning & Development, 335-2192 or bryder@wsu.edu.






